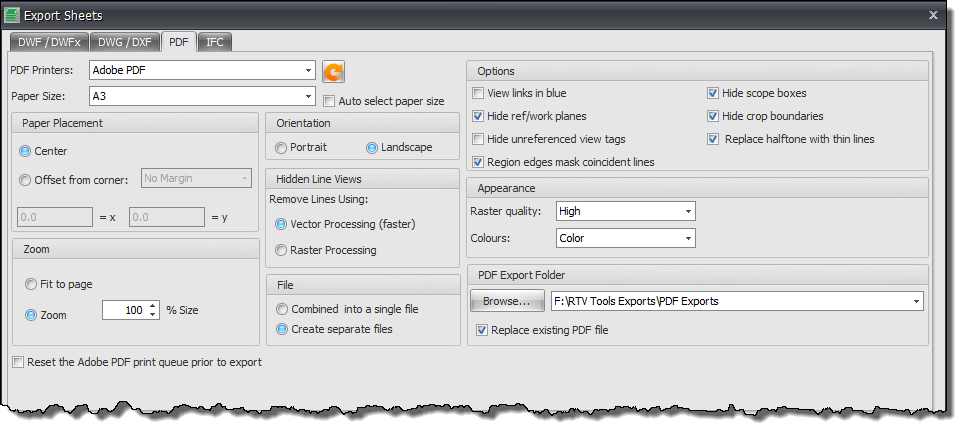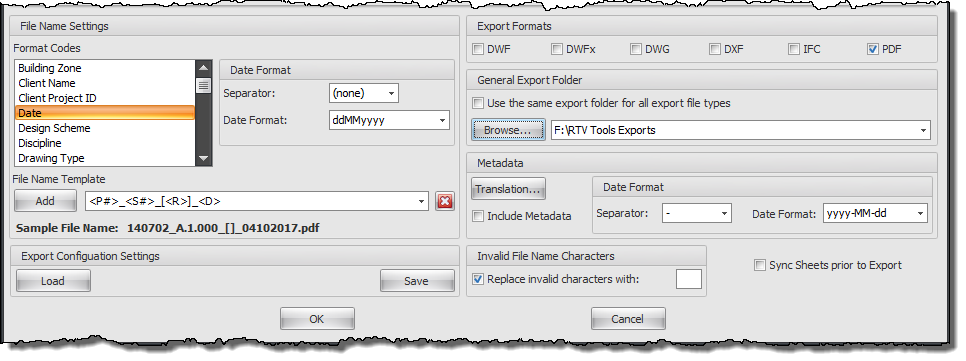You can use this export option when needing to generate PDF files from your Revit Project.
Firstly select the required Revit Sheets or Revit Views to be exported from the main interface and then click the Export button from the ribbon.
The top half of the Dialog box relates to the ‘Print’ settings and options for the resulting PDF files as shown by the below image. Most of the options emulate those available inherently from Revit itself.
- PDF Printers – Drawing Manager will scan and detect any installed PDF printers on your machine the first time you use the Export to PDF option and display available PDF printers in the drop down window.
- Paper Size – Select an option from the drop down list to determine the resulting PDF paper size for exporting.
- Paper Placement Panel – simply controls the image position on the sheet
- Orientation Panel – determines the plot s either Landscape or Portrait orientation
- Hidden Line Views Panel – determines the Print mode as with Revit. For linework drawings use the Vector Processing option as it is faster however for drawings containing images you may need to use the Raster option.
- Options Panel – allow you to choose by use of the check boxes to exclude or include specific content from the resulting print.
- Zoom Panel – allows you to either print to a specific scale factor or scale print to suit paper size if scale is not important
- Appearance Panel – lets you choose the Raster quality from the drop down (Low, Medium, High, or Presentation). Also whether you want to print linework in colour, greyscale or Black & White from the drop down options.
- File Panel – gives you the option to either combine exported sheets into one multi-page PDF file or if preferred separate PDF files for each sheet
- Export Folder: if you want your DWF exported files to go to their own separate folder then click the browse button to define the output folder.
The lower portion of the Dialog box determines the File naming, export location and file format settings for the exported files as shown by below example.
- The File Name Settings panel – provide the means to determine your file naming convention. Use the Format codes list to create the desired combination for the file name template (a sample preview is given as a guide).
- Date Format – Use the date format options to select the required date format and date separator.
- Export Formats Panel – is where you select the required output formats by checking the required boxes
- General Export Folder – can be selected if you want to export all your various export formats to the same location by ticking the box and selecting the export folder. If you prefer to export each different file type to a separate folder then leave this box un-ticked and use the alternative DWG export folder above instead.
- Metadata: an optional feature that will export out any User Meta Data values defined from the User Meta Data tab of the Drawing Manager Config dialog box to generate a .xml file that may then be used by other applications if required.
- Sync Sheets Prior to Exporting: if enabled will perform a Sync to your Revit project prior to exporting the selected sheets/views.
- Export Configuration Settings panel – provides the means for you to save your selected export configuration settings to an .xml including folder and file naming conventions so that you can load the .xml file back again at a later date with all the settings.
Category: Drawing Manager



